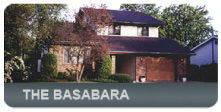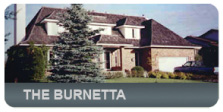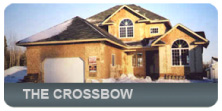|
Two Storey House Plans
At Northern Home
Designs our goal is to make quality home
design affordable.
Choose from the
designs below or contact us to customize it
to meet your needs. |
|
 |
 |
Each Plan includes:
Foundation Plan
1/4 inch scale basement and foundation plans with all necessary
dimensions and notations.
Floor Plans
Detailed 1/4 inch scale main and upper storey plans with complete
dimensions. Floor plans also include room sizes, detail cross
section keys and location of plumbing fixtures.
Electrical Plans
3/16 inch scale electrical plans showing light fixtures, switches
and plug locations.
Cross Sections
1/4 inch scaled sections of the foundation, interior and exterior
walls, floor and roof details for design and construction methods.
Site Plan
A stock plot plan with a detailed aerial view of the home situated
on a rectangular lot is provided.
Exterior Elevations
1/4 inch scale exterior elevation drawings of the front, rear and
both sides of the house. These drawings show window and door
locations as well as general material specifications.
|
 |
 |
|
|
|
 |