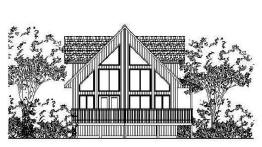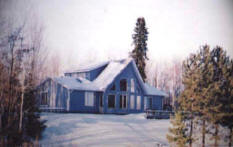|
Cottage Plans
At Northern Home
Designs our goal is to make quality home
design affordable.
Choose from the
designs below or contact us to customize it
to meet your needs. |
|

THE SANDPIPER |

THE SHUTE |
Each Plan includes:
Foundation Plan
1/4 inch scale basement and foundation plans with all necessary
dimensions and notations.
Floor Plans
Detailed 1/4 inch scale main and upper storey plans with complete
dimensions. Floor plans also include room sizes, detail cross
section keys and location of plumbing fixtures.
Electrical Plans
3/16 inch scale electrical plans showing light fixtures, switches
and plug locations.
Cross Sections
1/4 inch scaled sections of the foundation, interior and exterior
walls, floor and roof details for design and construction methods.
Site Plan
A stock plot plan with a detailed aerial view of the home situated
on a rectangular lot is provided.
Exterior Elevations
1/4 inch scale exterior elevation drawings of the front, rear and
both sides of the house. These drawings show window and door
locations as well as general material specifications.
|
|
|
|
|
|
|
 |